Welcome to Sterling Woods, Danbury CT Townhomes
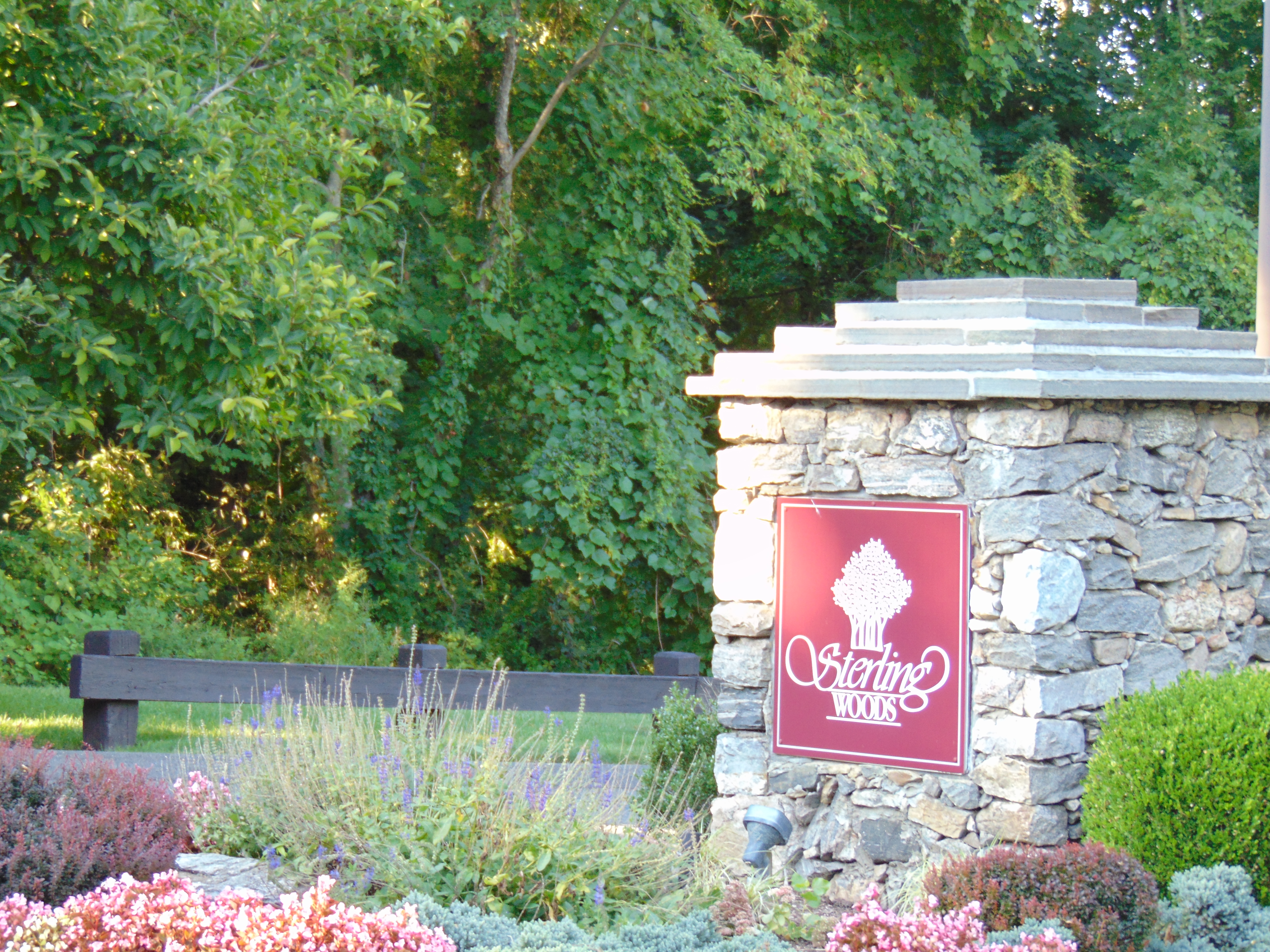
If you are looking for a nice affordable luxury townhome community in Danbury, Sterling Woods is your place. It is one of the largest communities in Danbury, yet popular with area residents for a number of good reasons. The homes within in the community have been designed in a way to make Sterling Woods feel more like a resort, rather than just another townhome community. One of the attractions to Sterling Woods is the close proximity to almost everything minutes away from the community, the shopping options and dining options Costco,Stew Leonards, PC Richards, Home Depot, Panera Bread, Planet Fitness and Applebees. The Berkshire corporate center is close by, with businesses including GE Capital and Duracell located there. Super 7 and I-84 are also just 3 minutes away for easy access to local attractions and businesses in all directions. It is set approximately .4 minutes away from Federal Road.
There are two separate associations that comprise Sterling Woods. Sterling Woods I and Sterling Woods II. The original section of Sterling Woods, about 80 units, opened in 1986. This separate association has it's own clubhouse with exercise room & library, pool & tennis courts. Some of the models have main level master bedroom suites-there's a combination of single story and two story homes. Homes either have a 1 or 2 car garage. Homes in the original section offer character and charm including skylights and vaulted ceilings. They range from about 1200-1800 sq feet above grade.This homes are somewhat similar to those over at Lake Place & are serviced by gas heat and central air.

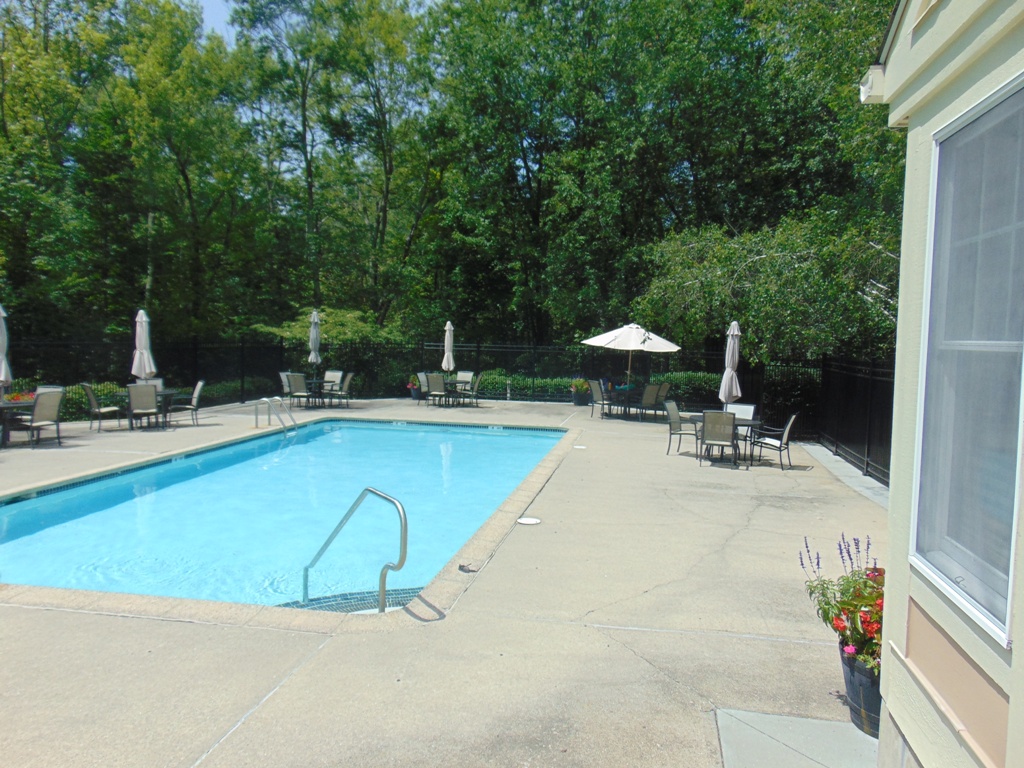
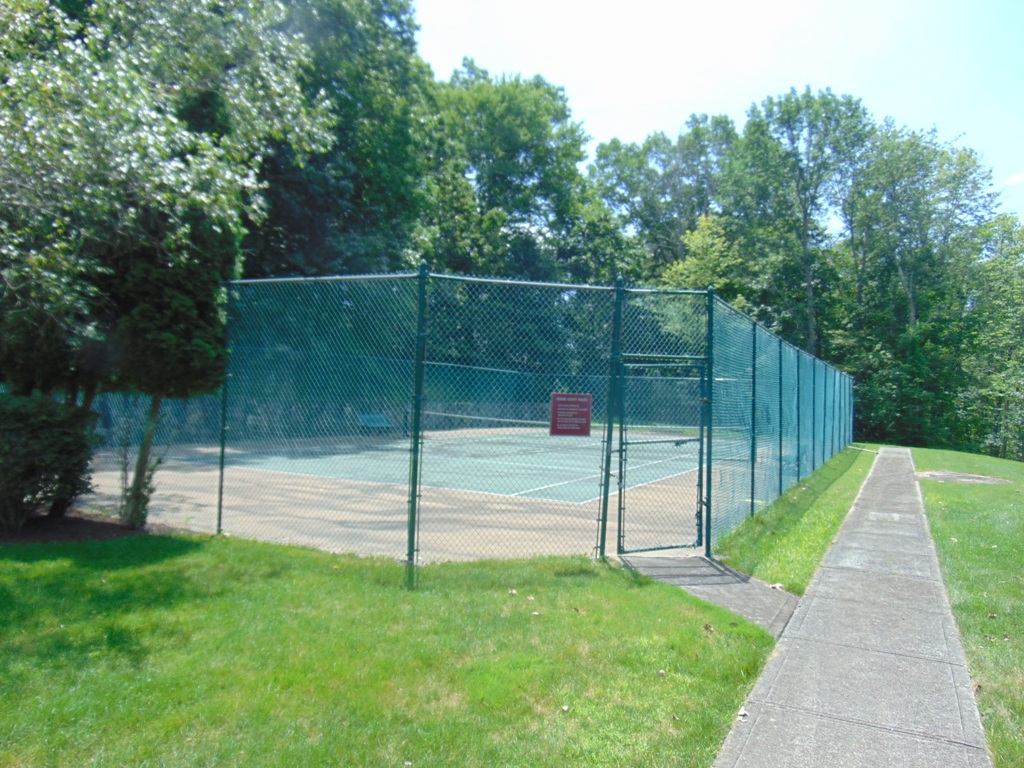
There are considerably more homes within the Sterling Woods II community. This popular and well maintained community offers 354 homes completed between 1996-1999. Properties range from 2 bedroom 1.5 bath townhomes to 3 bedroom 2.5 bath detached country homes. Homes are comfortably appointed with open floor plans, gas fireplaces, central air, gas heat and plenty of storage spaces. The main entrance to the community is at the intersection of Nabby Road & Silversmith Drive. The streets in the community are: Heartwood Lane, Bradford Drive, Revere Road, Hancock Drive, Pinnacle Way, Cypress Drive & Logging Trail Road. You can learn more about the association from their website. Homes within Sterling Woods II offer access to their own clubhouse with exercise room, playground, walking trail and pool. There are also several social organizations.
Here are quick overview of the townhomes in the Sterling Woods II community. View current listings here:
-Acorn: 1288 square feet above grade. You'd get a breakfast nook with a bay window, lower level laundry, partially finished lower level (walkout or not, depending on site) and a 1 car accessed from the lower level. 2 bedrooms, 1.5 baths. There is a wood deck off main level and usually a small patio off the walkout.
-Beechnut: Similar open concept as the acorn model but stretched out larger.1650 square feet above grade. Main level features breakfast nook with bay window & built in desk and combination living room & dining room. The homes 2 bedrooms-each with their own private bath are located on the upper level along with laundry. There is a larger partially finished lower level than the acorn (walkout or not, depending on site)- 1 car garage-built in. there is a deck off the main level and typically a patio if a walkout.
-Chestnut: Main level entry (no stairs in), main level single car garage & main level laundry. There's an L shaped kitchen that opens living room and dining room on the main level. Two large upper level bedrooms, master featuring a vaulted ceiling, each serviced by a private bath. Large walkout lower level-almost all of which have been finished plus a storage area as well raised deck or patio.
-Hickory-Found in on a small section of Hancock Drive, these homes are similar to the chestnut's, expect the laundry is located on the upper level & the one car garage is detached. Very large walkout lower level. 1750 square feet above grade.
-Dogwood (very very rare): Only five built-set on Bradford drive, these homes feature a main level master suite, a main level garage entry, 3 bedrooms 2.5 baths in total, a finished walkout lower level with rear & main level deck, vaulted ceilings and more. 1700 square feet on above grade.
In addition to the townhomes, there are also approximately 50 free standing country homes that are maintained such as condos- I can forward maintenance guidelines upon request. These homes are feature three bedrooms, 2.5 baths as well as a two car garage. They range between 1700-2200 square feet above grade. Some do offer a main level bedroom suite.

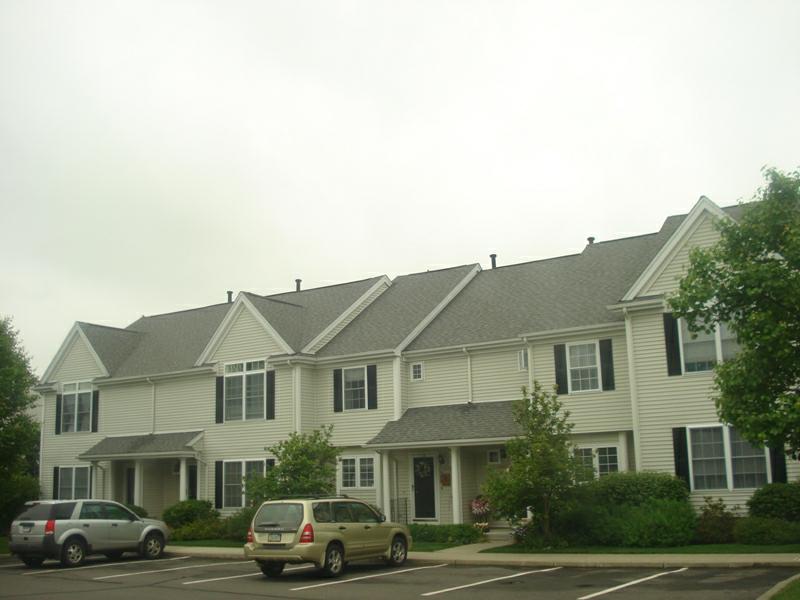

Per recent listings on multiple listing service, current HOA's dues are as followed. Within the Sterling Woods I community, monthly dues are approximately $615/month. Monthly ranges from from $437-$669 within Sterling Woods II depending on the type of home you own. Both home buyers and sellers should verify the exact fees with their respective property managers.

As of January 13, 2026 real estate information as followed. 2 available 'Chesnut model' in the Sterling Woods II comminity offeered for $510k & $535k. View current listings in Sterling Woods. There is also 'Acorn' model in contract.offered at $410k. If you've been looking for a newer affordable luxury townhome on Danbury,CT contact me at 203-417-0523 (text preferred) or send me an email to set up an appointment to see what's waiting for you in this resort like community, in a convenient location in Northern Fairfield County. Jonathan Hall-Realtor of William Pitt Sotheby's International Realty represents home buyers & sellers in this outstanding community. Please contact him JonathanHallRealEstate@Gmail.Com or 203-417-0523 The original phase of Sterling Woods is currently managed by Scalzo Property Management of Bethel,CT and Sterling Woods II is managed by REI Property Management in Danbury CT. Data per Smart MLS last updated 1/13/2026




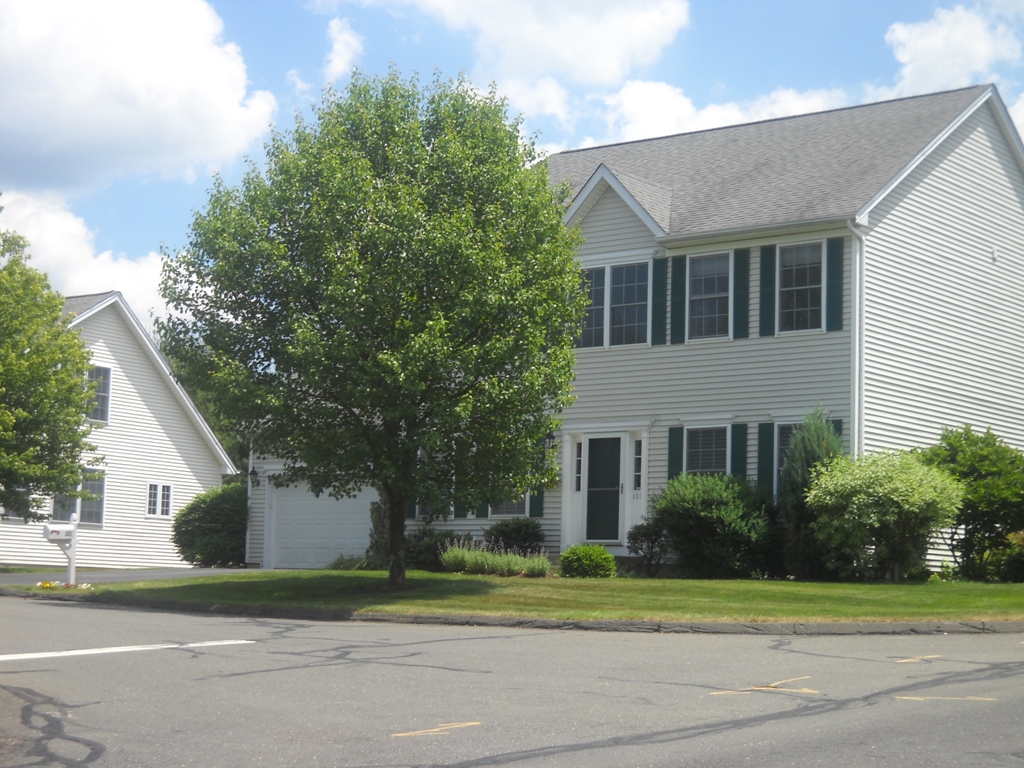



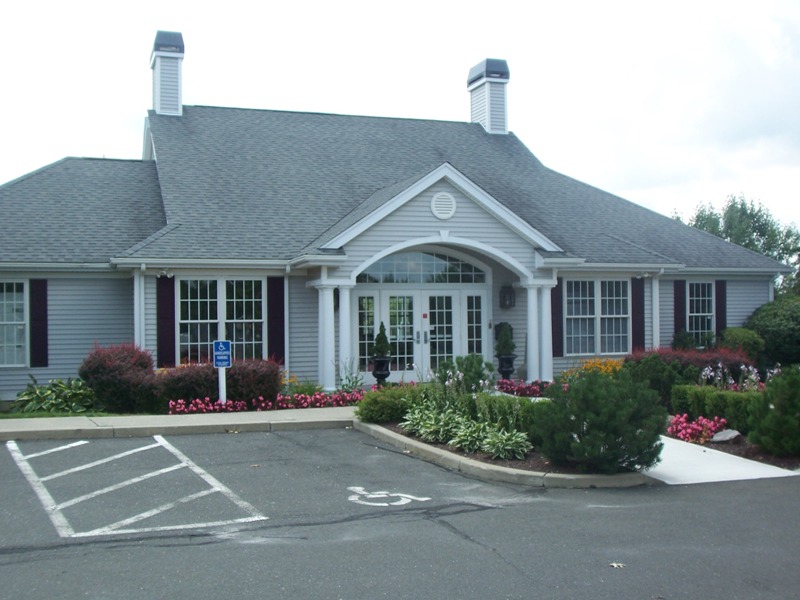

Page last updated February 20,2025